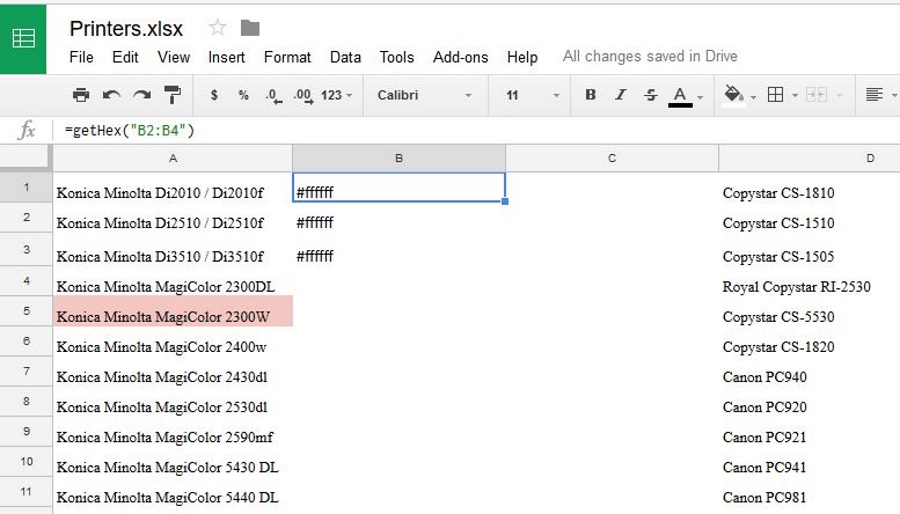The Best Floor Plan Designers – Design Your Plan Online
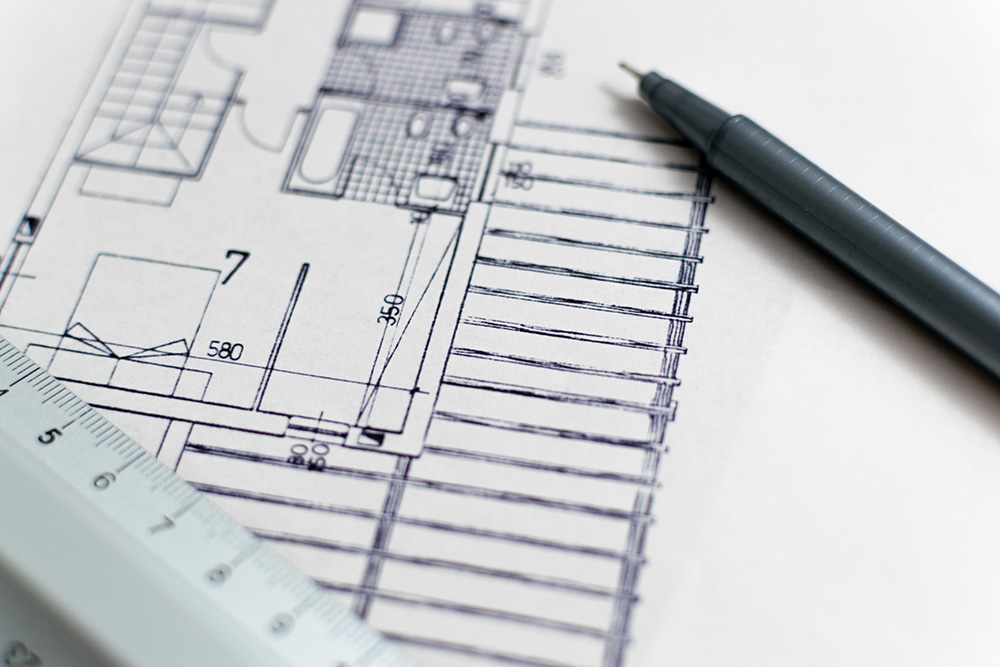
Stroll into any home design center and you’ll be amazed by the well-thought-out use of space and novel designs. But while these centers have their specialists, these guys will cost you an arm and a leg. Not only that, but they’ll often be working from templates that reduce the unique feel that you want for your home.
With the internet at our fingertips, we can always find alternatives to high street stores and go down the do-it-yourself route instead. From giving your master bedroom an interior design makeover, to building a house from the bottom up, online floor plan design tools are a great way to apply a personal touch to the place you’ll live in.
Here, we’ll look at some of best tools to design floor plans online so you can design the home of your dreams.
Planner 5D
Planner 5D is an online home design tool that boasts over 16 million registered users. Clearly, it must be doing something right.
Sharing is caring as they say, and when you register for Planner 5D you also gain access to their database of pre-made designs from other users. With this fantastic resource, you can dip into other user’s ideas to gain some inspiration for your own house, bedroom or kitchen.
Design possibilities are extensive on this planning tool, including templates that range from garages to apartments to cafes and more. A novel addition is the ability to view a building from the outside, all in photorealistic quality, that include views of pools and gardens.
Account Options and Pricing: Planner 5D can be downloaded for Windows, Android and Mac systems, from the GooglePlay or the App Store. It’ll cost you $12.29 for unlimited access.
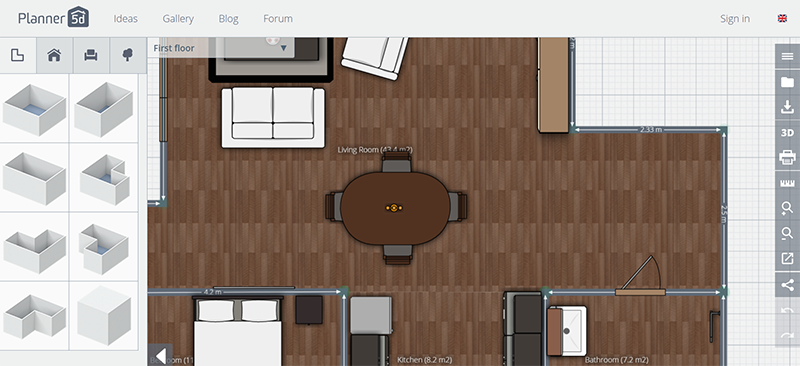
FloorPlanner
It’s clear from the name that this design tool means business and with recommendations from the Wallstreet Journal there are high expectations to be filled.
FloorPlanner caters for all types of potential client, from those planning the seating arrangement of their wedding dinner to real estate professionals who are looking for a straightforward and reliable tool with which to design homes.
Despite the difference in the level of experience in its client base, FloorPlanner manages to please everybody. Though its use is simple enough for a novice, there are features included to please even the most experienced professional.
Though there is a free account option, its strict limitations are a disappointment. The paid-for account is where this floor planning tool comes alive.
Account Options and Pricing: There are three options for users to choose from; Basic, Plus and Pro. The Basic account allows one design per user, while the Plus ($14.95 per year) allows five annually, and the Pro account ($29 per month) has a 15 designs a month limit. Choose wisely.
Room Sketcher
Room Sketcher is a fantastic resource that offers a fine variety of features without the need to pay a single cent. Included in the free account is their Home Designer app, available on Mac, Windows and iPad or Tablet, and allows users to sketch out their draft designs for their ideal home.
The Home Designer offers a selection of décor and furnishing that are likely to appease those who only want to dip their toes into the interior design world. But there is a whole lot more features in the paid for accounts really bring the tool to life.
But floor planning becomes a far simpler endeavor with the help of Room Sketcher. Rather than just the simple 2D plans, users can enjoy the 3D walkthrough feature to get an impression of their to-be homes. Measurements are included and you can even brand your own floor plan if it’s a line of business you’re thinking of going in to. Everything is covered by this extremely popular app.
Account Options and Pricing: Room Sketcher has 3 distinct account options. The Home Designer is entirely free and while ample for amateur design, is rather shallow in comparison to the paid options. The RoomSketcher VIP will cost $49 annually and offers 3D floor plans and the ability to print these plans to scale. RoomSketcher Pro, the most powerful version, is priced at $99 per year.
Sweet Home 3D
Try not to be put off by Sweet Home 3D’s bizarrely antiquated website. Despite looking like it was put together by a high-schooler using WordArt in 1997, it is the portal to a very thorough and useful tool for floor plan design.
The features of the tool are many, including the ability to create photorealistic images of your designs. A great touch is the customized light and shadow features that will change dependent on the time of day and location that you can apply to your plans.
The stripped back display of Sweet Home 3D allows users to get to grips quickly with its workings, rather than spend time fiddling about with a thousand little add-ons. This helps users to ignore the fluff and get stuck into the nuts and bolts of designing.
Account Options and Pricing: This floor plan designer is absolutely free, regardless of how often you use it. If you become an avid user of Sweet Home 3D then you can donate money to the designers through a link on the web page.
PlanningWiz
PlanningWiz is an online tool to plan your home from scratch. The simple layout and drag and drop function of the app allows users who aren’t especially proficient on computers to easily design plans for their own renovations.
For the multi-lingual designers out there, PlanningWiz comes with fully translated versions including English, Italian, French and Romanian.
The first time user is given a variety of options to choose from in their design, including other user’s uploaded designs, sample designs offered by the application itself, or the ability to choose a single room to start with. This single room option means users aren’t overwhelmed by the design of an entire house and can choose the pace and style of their design accordingly.
Despite its slightly awkward website, PlanningWiz is a solid design tool for those wanting to sketch out ideas they’ve got rolling around their mind.
Account Options and Pricing: Enjoy up to five-floor plans for free before you’re required to part with cash. Until users purchase the premium account they will be unable to export or email more than 5 designs. Contact the website for pricing options.
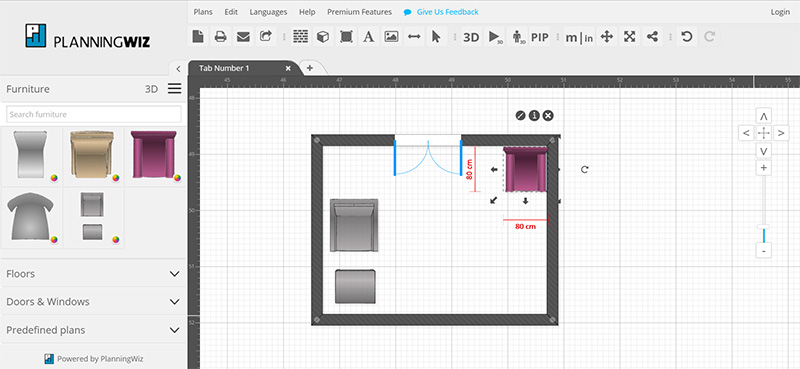
Space Designer 3D
As a turnkey solution, Space Designer 3D is fit for both business and casual users. And it has been winning many plaudits of late, having been given the Rising Star Award 2017 and Great User Experience Award 2017 by FinancesOnline.
Space Designed 3D is ideal for drawing up plans of your ideal home or room before you meet with the professionals who are going to be building it. Like other tools, this software allows users to design from a birds-eye view before experiencing the design in 3D with standard photorealistic images.
Space Designer is mobile friendly – always great to show families and friends your designs when on the move, and is simple enough for anyone used to using cell phones to operate.
It was created by architects to allow an inexperienced designer to design well, and the note and dimension adding features are helpful additions that professional architects would definitely use.
This is a straight-forward, user-friendly design tool that comes highly recommended.
Account Options and Pricing: The demo is free and there is no need to download anything. Other account options are the One Time choice, $9.99 for 1-floor plan, Unlimited at $19.99 per month, or Pro, at $49.99 per month. Your account choice really depends on your needs, so check out all features before you decide.
AutoDesk HomeStyler
This Java-based tool is an online floor planner that quickly produces a unique view of your design. Its strength is the unambiguousness and functionality of its design, with obvious utilities and a drag-and-drop functionality that allows a novice to quickly get start sketching out walls and doors on their new design.
The addition of a tips and tricks video selection is a great way to offer solutions for any nagging problems that a user might face when using the HomeStyler. Additionally, the ability to use real-world products and brands means that, on top of the rich 2D and 3D visualizations, users get an extremely realistic vision of what their design will look like.
Once a design is finished, users can share them with friends and family through Twitter, Facebook and plain old email.
These features, and the fact that it is fully translated into Spanish, Italian, French, Russian, Japanese and Simplified Chinese, make AutoDesk HomeStyler a fantastic floor plan designer.
Account Options and Pricing: Totally free.
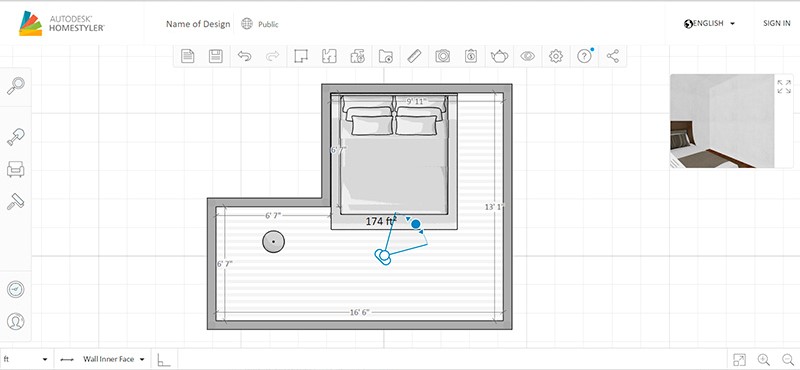
Home Designer by Chief Architect
Though Home Designer isn’t strictly an online tool, it’s being included in this list simply because it takes floor design planning to the next level. As 3D architectural design software, it is suited for those who work in, or have a passion for, interior design, architecture or construction.
To really get the most out of Home Designer you need to know what you’re doing, either having a good amount of design experience or armed with professional training. Unlike most of the other design tools on this list, Home Designer offers the ability to set heights by absolute and relative positions to create an entirely accurate depiction of your design in its 2D or 3D images.
You can import library objects and control rendering features, including ambient occlusion. You can choose materials and colors of the objects you place in a room, and even blend colors and darken wood stains. On top of this, Home Designer has a Cost Estimator feature to give clients an approximation of the cost of their plan.
This tool really is full of useful features to design a room or home from beginning to end.
Account Options and Pricing: This is professional software for those in the business or serious amateurs. It’s bursting with features and offers endless possibilities. But prices are not cheap, starting at $79 for its Interiors package. The professional package costs a whopping $495. Worth the money if you use it every day.
For those wanting to try their hand before dipping into their pockets, there is the free download feature to give you a taste of what this powerful tool can do.
















